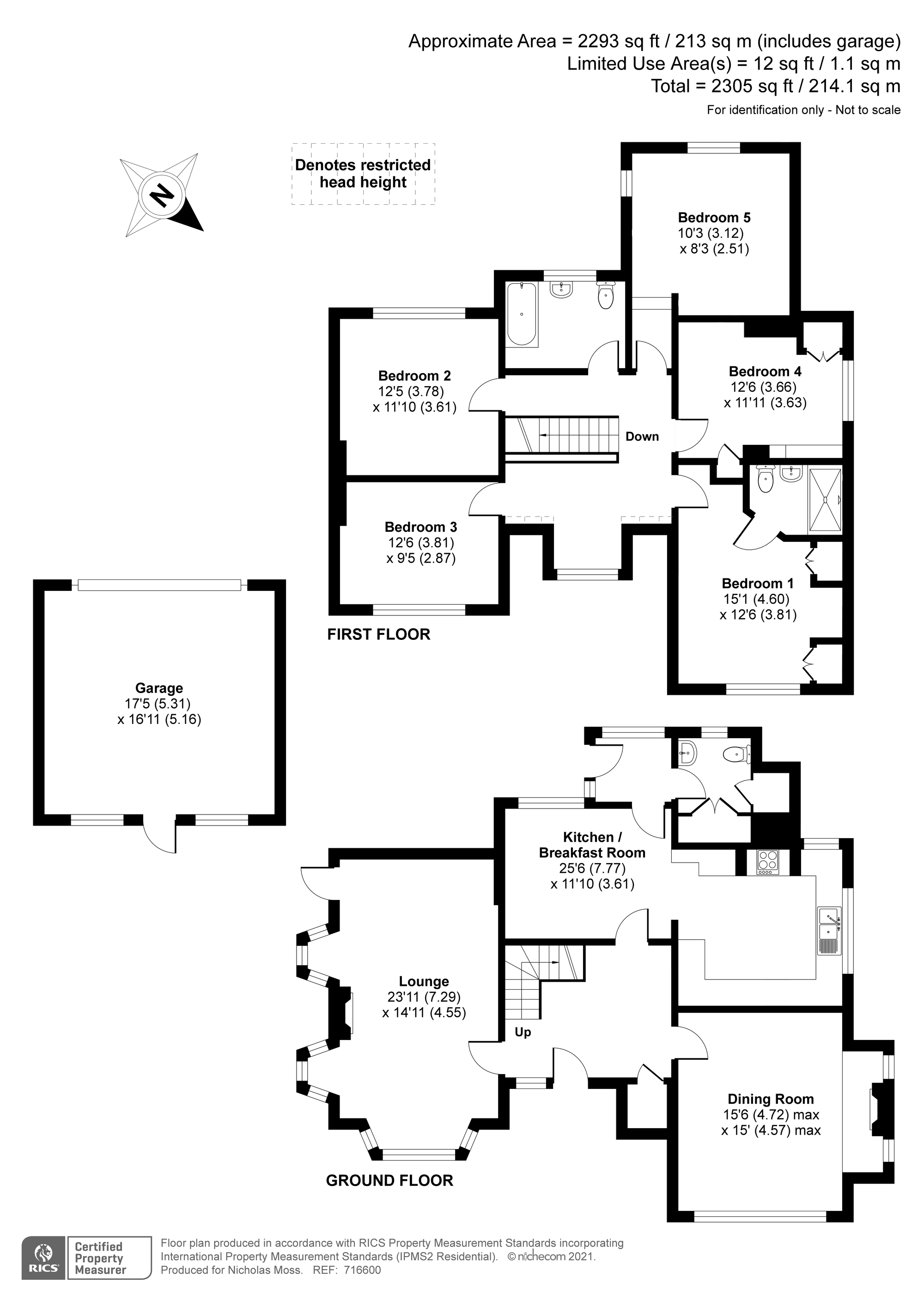

Gerrards Cross
5 bedrooms
£1,250,000
Nicholas Moss
01753 886488







Key features
Full description
A beautifully presented and restored home which enjoys a convenient location and high levels of privacy.
The wide porch with a quarry tiled floor has an oversized front door which leads to the spacious reception hall.Here there is a coats cupboard, the staircase to the first floor, ornate cornicing and ceiling rose, engineered oak flooring which runs throughout the ground floor living areas.
The elegant double aspect drawing room has three bay windows, a double glazed door to the side patio and a working cast iron fireplace with marble surround and slate hearth. To the other side of the hallway the dining room is another elegant and dual aspect room with a fireplace with marble surround and hearth.
The kitchen/breakfast room has been completely refitted with a comprehensive range of grey shaker style units with granite worktops and splashbacks, a Bertazzoni range-style cooker with five burner hob and extractor above, Belfast sink with mixer tap, integrated dishwasher and integrated fridge and freezer. The kitchen is open to the breakfast room which has twin double-glazed doors to the patio and rear garden. A further door leads to the utility room which has a continuation of the shaker style units with granite work surfaces and splashbacks. Beyond here a door leads to the cloakroom which houses the boiler cupboard and a double coats cupboard.
On the first floor there is a superb galleried landing from which all five bedrooms are approached. Bedroom one has two double built-in wardrobes and a refitted en-suite shower room. The remaining four bedrooms are all doubles, each with their own unique character.
The family bathroom has been superbly re-fitted in a traditional style from the Burlington range comprising deep bath with mixer tap with a deluge shower above within a glazed screen, WC with concealed cistern and a range of fitted vanity units with granite surfaces, radiator/towel rail, tiled walls and extractor fan.
The house is approached via twin wrought iron gates with a tarmacadam driveway leading to the front with attractive shrub areas and a shaped lawn. There is a particularly private raised front patio which gets the morning sun. The south west backing rear garden has a further shaped lawn and planting with a substantial patio to the rear and side and dwarf walling. It is enclosed by fencing providing high levels of privacy. From the garden there is also personal access to the double garage and a further gate leading to Woodlands Close.